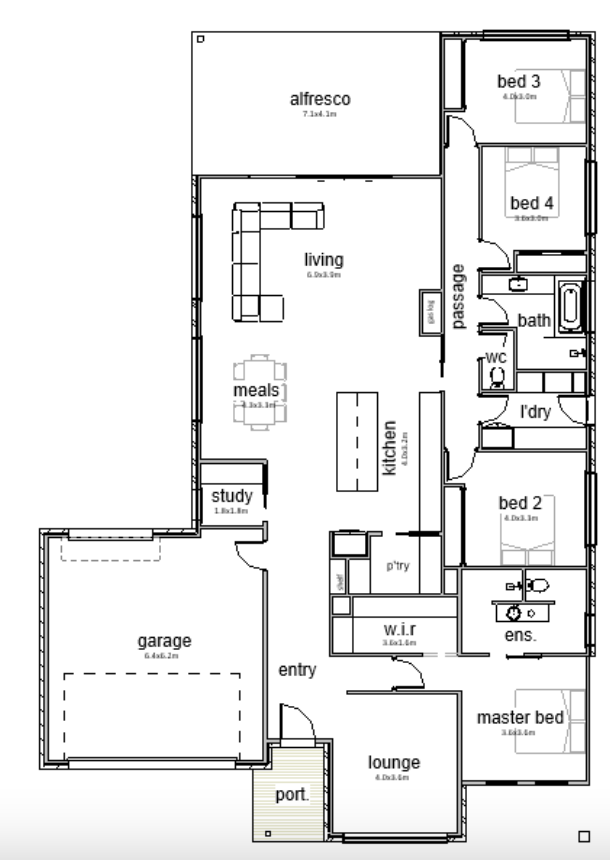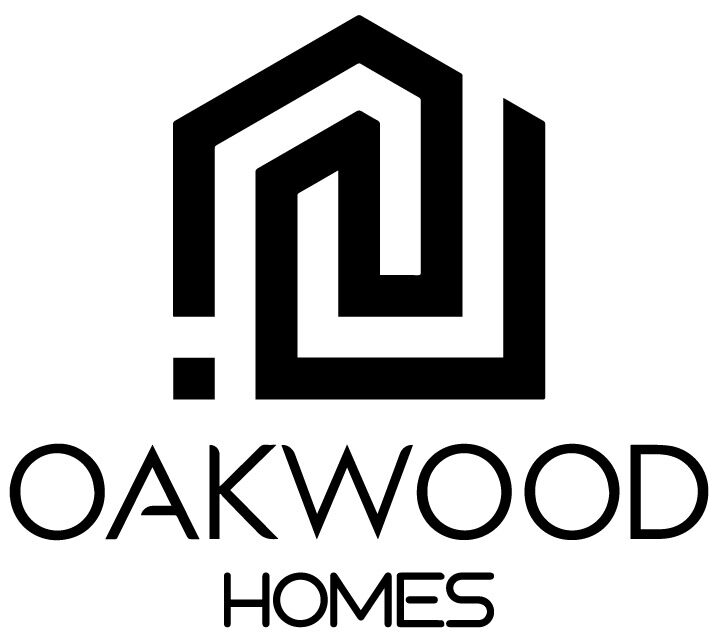Jump to:
Gallery
BENNY

4

2.5

2

1

2
total area
26.47sq
total area
26.47sq
total area
26.47sq
total area
26.47sq
total area
26.47sq
total area
26.47sq
total area
26.47sq
total area
26.47sq

Plenty of room to enjoy family life
Open Plan Decadence
A contemporary designed kitchen with large walk-in pantry and connecting dining space completes the picture. A casual living-area fulfils the lifestyle zone offering an abundance of space for the entire family to come together and enjoy each other’s company. The largely designed Master suite offers a sense of luxe and privacy to unwind and escape. The perfectly situated alfresco area allows for a wonderful flow between the indoor and outdoor spaces.
Plenty of room to enjoy family life
FEATURES:
- STONE BENCHTOPS IN THE KITCHEN
- STAINLESS STEEL APPLIANCES AND DISHWASHER
- CERAMIC TILES
- TIMBER FLOORS
- CARPETS
- LED LIGHTING
- WINDOW COVERINGS
- CONCRETE DRIVEWAY
- DOUBLE LIVING
- WALK IN PANTRY
* Total squares and building size of the home is calculated by measuring from the external side of external walls. Where no external wall exists for the purpose of measuring building area (such as porticos, balconies or outdoor rooms), Metricon assumes a straight line between the exterior of walls or columns.

* Total squares and building size of the home is calculated by measuring from the external side of external walls. Where no external wall exists for the purpose of measuring building area (such as porticos, balconies or outdoor rooms)
Plenty of room to enjoy family life
You will find plenty of room to enjoy family life, with the open plan living area towards the back of the home, as well as a good sized study perfect for work or play. Cleverly designed with bedrooms zoned upstairs, this is smart living for a young family.
- Freedom inclusions
- 4 bedroom double storey home
- 1 floor plans to choose from
- 11 facades to choose from
FLOOR AREA
| Living Area | 210.15m² |
| Garage | 44.5m² |
| Alfresco | 29.52m² |
| Total Area | 284.17m² (30.58sq) |
* Total squares and building size of the home is calculated by measuring from the external side of external walls. Where no external wall exists for the purpose of measuring building area (such as porticos, balconies or outdoor rooms)
