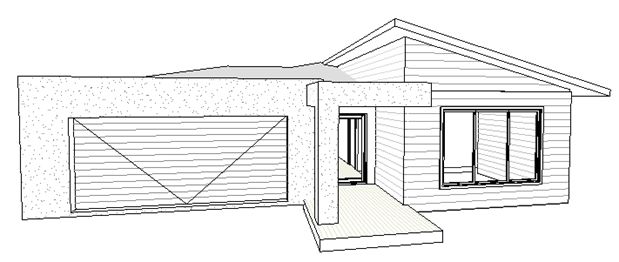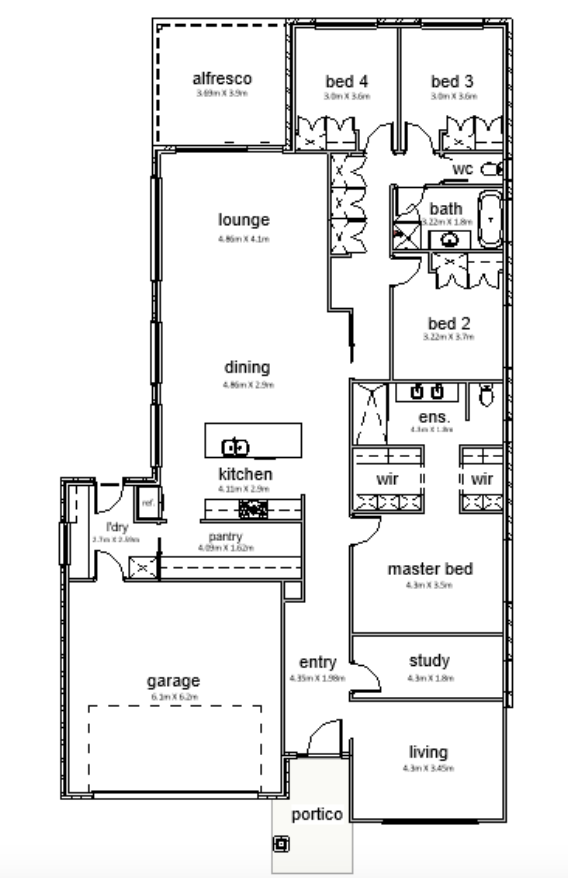Jump to:
Gallery
MAIDEN

4

2.5

2

1

2

total area
26.47sq
total area
26.47sq
total area
26.47sq
total area
26.47sq
total area
26.47sq
total area
26.47sq
total area
26.47sq
total area
26.47sq
Plenty of room to enjoy family life
A slice of country
Oozing with space!
This Country Style home enjoys a mud room, four spacious bedrooms with a home- office a second living and cleverly zoned open plan flow, that invites you to into a light filled living areas. An opulent walk-in pantry very smartly connected to the laundry and tucked around the open planned kitchen, the design pushes the boundary on all fronts, loads of storage, great zoning and a huge laundry.
Plenty of room to enjoy family life
FEATURES:
- STONE BENCHTOPS IN THE KITCHEN
- STAINLESS STEEL APPLIANCES AND DISHWASHER
- CERAMIC TILES
- TIMBER FLOORS
- CARPETS
- LED LIGHTING
- WINDOW COVERINGS
- CONCRETE DRIVEWAY
- DOUBLE LIVING
- WALK-IN PANTRY
* Total squares and building size of the home is calculated by measuring from the external side of external walls. Where no external wall exists for the purpose of measuring building area (such as porticos, balconies or outdoor rooms), Metricon assumes a straight line between the exterior of walls or columns.

* Total squares and building size of the home is calculated by measuring from the external side of external walls. Where no external wall exists for the purpose of measuring building area (such as porticos, balconies or outdoor rooms)
Plenty of room to enjoy family life
You will find plenty of room to enjoy family life, with the open plan living area towards the back of the home, as well as a good sized study perfect for work or play. Cleverly designed with bedrooms zoned upstairs, this is smart living for a young family.
- Freedom inclusions
- 4 bedroom double storey home
- 1 floor plans to choose from
- 11 facades to choose from
FLOOR AREA
| Living Area | 207.81m² |
| Garage | 41.11m² |
| Alfresco | 14.42m² |
| Total Area | 262.53m² (28.25sq) |
* Total squares and building size of the home is calculated by measuring from the external side of external walls. Where no external wall exists for the purpose of measuring building area (such as porticos, balconies or outdoor rooms)
